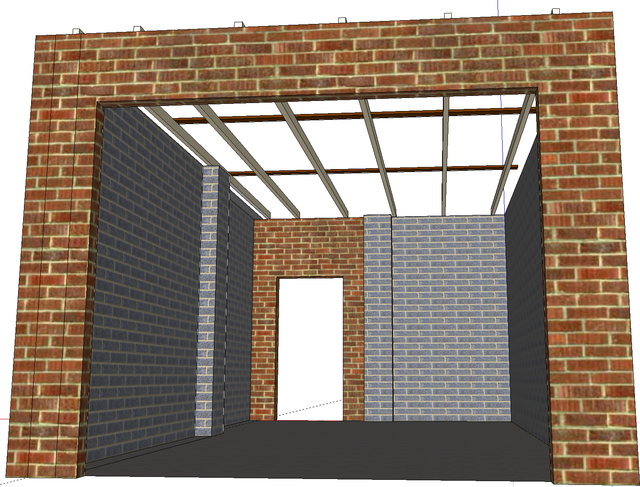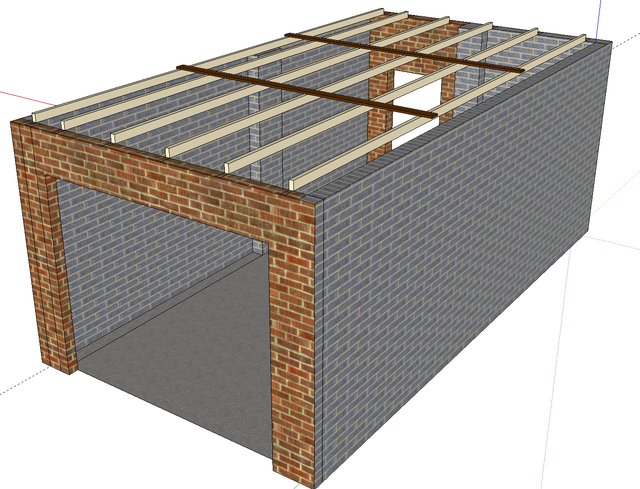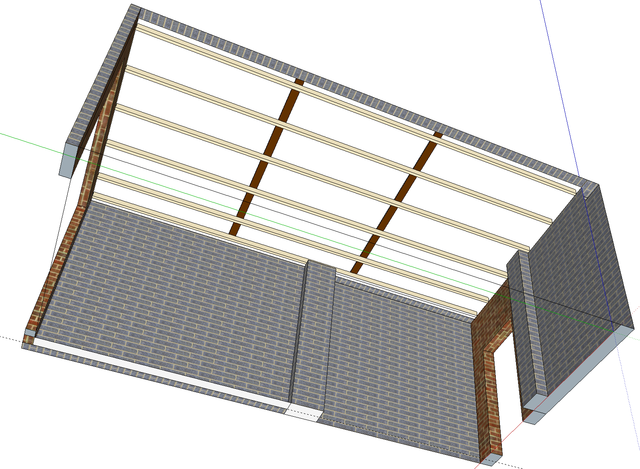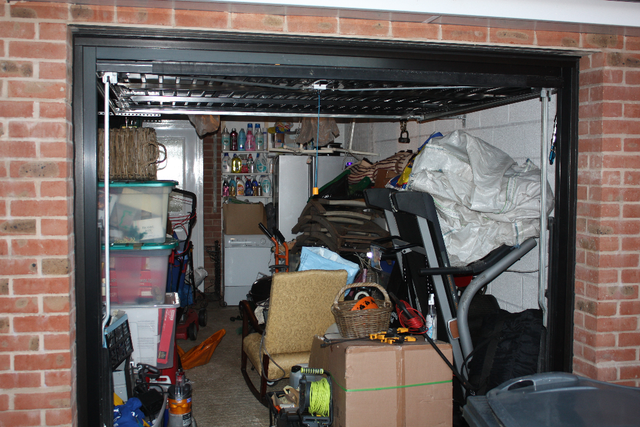Bear with me, long post.
Got a new build house. As such its built to modern standards and that seems to mean "to do the job needed and nothing more". In this case, the roof space above our garage looks perfect for storage, but the builders have basically said "its sized and calculated to hold that roof and nowt else, don't stick nothing up there, it could break".
The joists are 3" x 1.5", run 230" front to back with the back resting on a wooden lintel and the front resting on a steel lintel.
These joists are part of the roof beams ( trusses in a W pattern), and support a pitched roof. The apex roof is about 72" above. There are two crossplanks at the bottom of the W pattern which I guess are for side to side movement only. They're 4" x 1". All look to be single lengths of wood, no joiners etc.
There is a column of blocks halfway down one long wall, not on the other. Its not supporting the existing joists.

Other perspectives.

 I'd like to reinforce these so I can lay floorboards above and use the area for storing boxes etc. Couple of people have said to get some lengths of wood bolted to the long walls and run crossbeams under the joists?
I'd like to reinforce these so I can lay floorboards above and use the area for storing boxes etc. Couple of people have said to get some lengths of wood bolted to the long walls and run crossbeams under the joists?
Is 6" x 3" the right size for the side supports? Bigger? Smaller??
How do I fix them to the wall? Rawlbolts?
How many crossbeams should I use? 2, 3 or more?
Will this need inspecting/signoff for Buildings Regs?
Hoping to crack on with this over Easter.
Got a new build house. As such its built to modern standards and that seems to mean "to do the job needed and nothing more". In this case, the roof space above our garage looks perfect for storage, but the builders have basically said "its sized and calculated to hold that roof and nowt else, don't stick nothing up there, it could break".
The joists are 3" x 1.5", run 230" front to back with the back resting on a wooden lintel and the front resting on a steel lintel.
These joists are part of the roof beams ( trusses in a W pattern), and support a pitched roof. The apex roof is about 72" above. There are two crossplanks at the bottom of the W pattern which I guess are for side to side movement only. They're 4" x 1". All look to be single lengths of wood, no joiners etc.
There is a column of blocks halfway down one long wall, not on the other. Its not supporting the existing joists.

Other perspectives.


Is 6" x 3" the right size for the side supports? Bigger? Smaller??
How do I fix them to the wall? Rawlbolts?
How many crossbeams should I use? 2, 3 or more?
Will this need inspecting/signoff for Buildings Regs?
Hoping to crack on with this over Easter.
Last edited:



