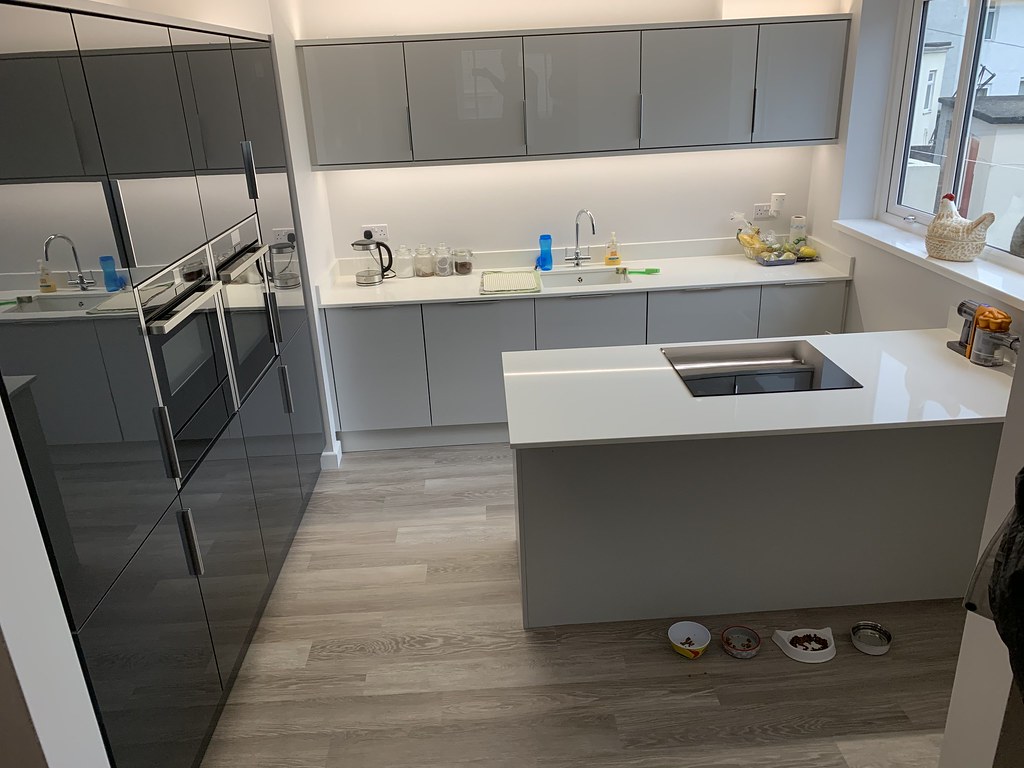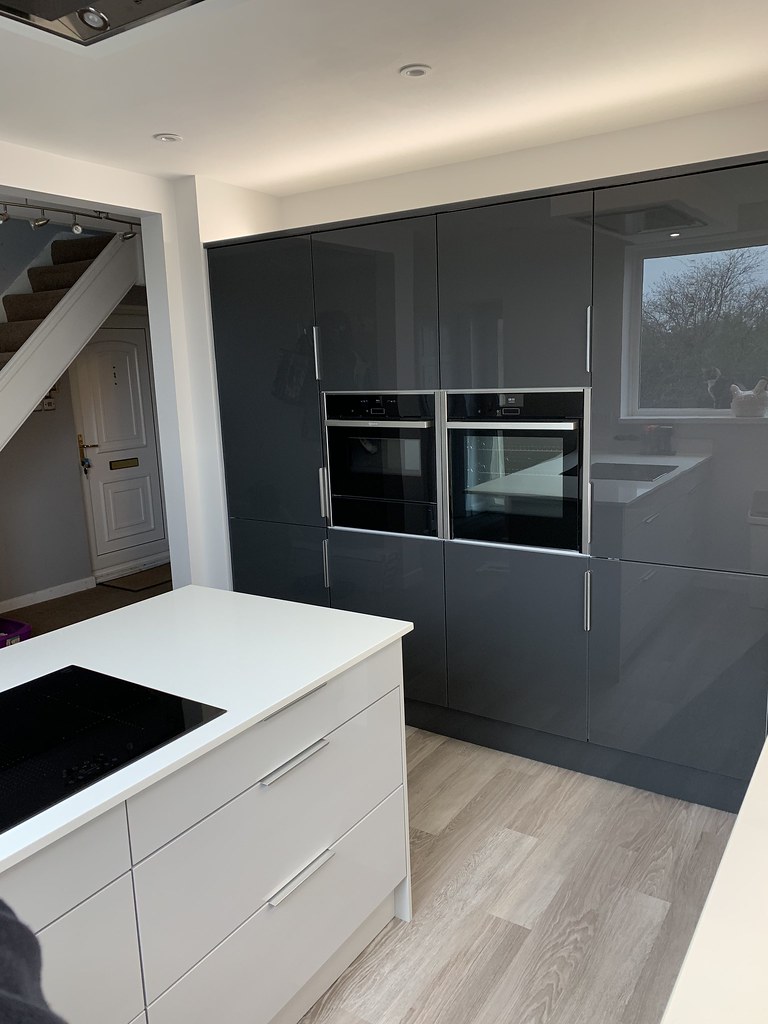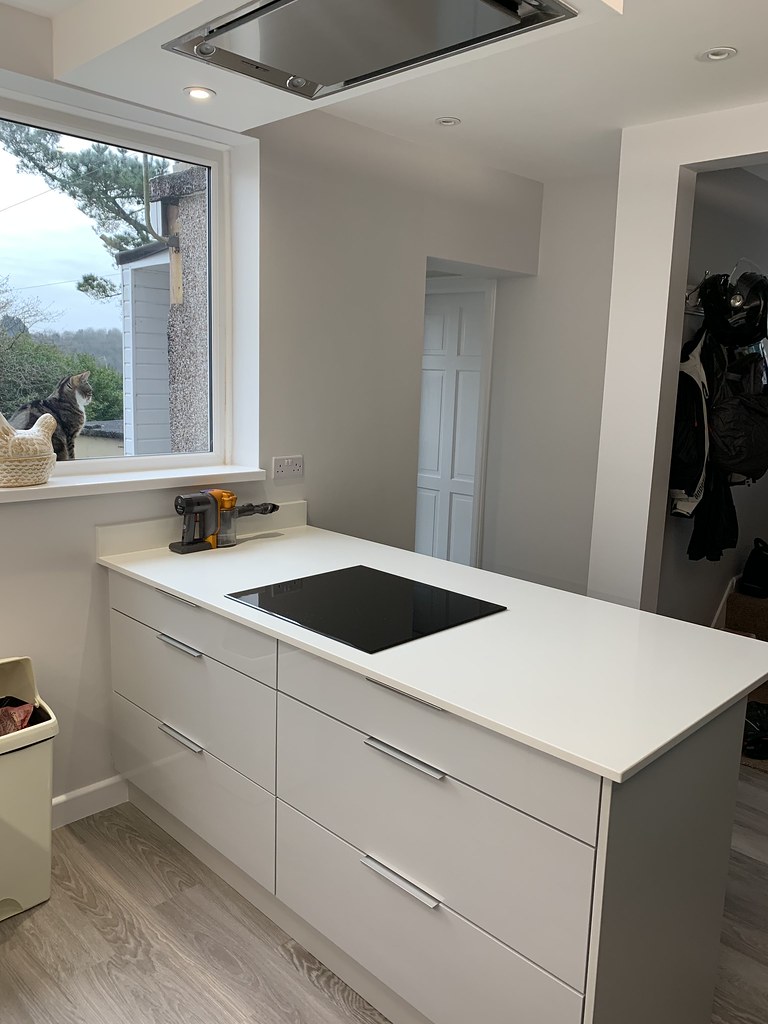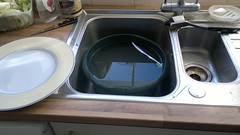You are using an out of date browser. It may not display this or other websites correctly.
You should upgrade or use an alternative browser.
You should upgrade or use an alternative browser.
Kitchen remodel from start to finish
- Thread starter Hunders
- Start date
More options
Thread starter's postsSoldato
No no no no no no no no no
A large gaping sink on an island means the island is purely there for washing up. I hate seeing people/designers do this, keep the sink out of the way on the back wall, but within easy access of the hob and dishwasher. Then you have the flat induction hob on the island for cooking/entertaining.
The only time a sink works on an island is if it's a huge island capable of taking one or if it's a small trough type sink for making drinks only.
Haha
I meant I wouldn't have had the island and I would have just had an L shape and put sink under the window.
But it seems I'm not so good at design lol
 .
.I thought I'd provide an update about the extractor as there have been a couple of comments regarding it's positioning and whether it is close enough to the hob to be effective.
I cooked some salmon noodles this evening and was closely monitoring the steam from the pan as the noodles were boiling. The steam could be seen being sucked up by the extractor. And my window, which is quite large, used to steam up a lot when anything was being boiled. Especially in the winter! The window was completely spotless this time around. My partner also commented that while cooking the salmon there was a distinct lack of fishy odour around the house.
I cooked some salmon noodles this evening and was closely monitoring the steam from the pan as the noodles were boiling. The steam could be seen being sucked up by the extractor. And my window, which is quite large, used to steam up a lot when anything was being boiled. Especially in the winter! The window was completely spotless this time around. My partner also commented that while cooking the salmon there was a distinct lack of fishy odour around the house.
Last edited:
Skirting, painting and flooring is all complete now. All that needs to be done is the installation of the vertical rad.
The flooring really finishes it off. It's nice stuff this Karndean. It has a texture to it like real wood would and it's nice underfoot and not really cold like the old tile floor.
Some photos.

99% complete by Connor Hundley, on Flickr

99% complete by Connor Hundley, on Flickr

99% complete by Connor Hundley, on Flickr
The flooring really finishes it off. It's nice stuff this Karndean. It has a texture to it like real wood would and it's nice underfoot and not really cold like the old tile floor.
Some photos.

99% complete by Connor Hundley, on Flickr

99% complete by Connor Hundley, on Flickr

99% complete by Connor Hundley, on Flickr
I bought it through my kitchen designer but it's by a company called Karndean. It's from their Knight Tile range in the colour 'Grey Limed Oak'. It's really nice stuff. My eye is drawn to repetition in patterns but I cannot make out any in this. It doesn't have that hollow feel of laminate where you get a tapping sound when walking on it. They have a lifetime warranty on it, too
Associate
Lovely work thanks for sharing this its been great to see 

Soldato
Looking good. We have exactly the same floor in our holiday rental - it is extremely durable and easy to replace sections should they get damaged.
Associate
Looks great, you must be really pleased.
We've also got a ceiling mounted extractor so I was fairly confident you'd be okay with yours.
We've also got a ceiling mounted extractor so I was fairly confident you'd be okay with yours.
Looks great - well - apart from the sink. (I make similar comments to acemodders kitchen)
Having a small sink without a drainer, with an overhanging cupboard (no splashback ?) seems impractical to me,
I would want to prepare/wash vegetables/meat, do washing up of large pans(=> draining board too), and occasional hand-washing of clothes,
ideally with a 2nd smaller sink too, when the washing up bowl is in prinicpal sink.
I'm intrigued by work flow of those that don't have similar needs.
Having a small sink without a drainer, with an overhanging cupboard (no splashback ?) seems impractical to me,
I would want to prepare/wash vegetables/meat, do washing up of large pans(=> draining board too), and occasional hand-washing of clothes,
ideally with a 2nd smaller sink too, when the washing up bowl is in prinicpal sink.
I'm intrigued by work flow of those that don't have similar needs.
Last edited:
Associate
Drainer - use a tea towel or a tray. Hand washing clothes - I don’t think that I have done that in 20 years, machine has delicates cycle. That sink is plenty large enough to wash most pans and any veg. Drainers are just a place to stack stuff. Just dry things as you wash them. I have never had the need for a smaller sink in 50 years. Honestly I see nothing wrong with the sink size or layout.
We did consider a drainer but opted for one without and just put a drainer mat down. The dishwasher is big and swallows up most things and even large pans and trays can be accommodated by taking the middle rack out. Anything else we cannot put in the dishwasher gets washed in the sink and placed on the drainer mat and then we dry them straight away. The lack of drainer gives us loads of worktop space which is more beneficial for us.
We also considered a second sink as the old kitchen had one but, honestly, we never used it aside from drying out plastics before going in the recycling. There's no need for a splashback because all of the walls have been given three coats of decorators varnish so it can be wiped down with ease.
We also considered a second sink as the old kitchen had one but, honestly, we never used it aside from drying out plastics before going in the recycling. There's no need for a splashback because all of the walls have been given three coats of decorators varnish so it can be wiped down with ease.
O,We did consider a drainer but opted for one without and just put a drainer mat down. The dishwasher is big and swallows up most things and even large pans and trays can be accommodated by taking the middle rack out. Anything else we cannot put in the dishwasher gets washed in the sink and placed on the drainer mat and then we dry them straight away. The lack of drainer gives us loads of worktop space which is more beneficial for us.
OK .. drainer space is not lost, for placing a chopping board, say, or hot saucepans w/o a trivet elsewhere
[
- putting up ... 30cm dia dinner plate and 30cm plastic bowl .... lead crystal glasses too, obviously have to be handwashed.

]
Associate
I hate washing up bowls for washing up in. The only thing that they are useful for IMHO is to fill with cold water for plunging silver cutlery into, if you have hand washed it. I see no point in fitting a 60cm sink then putting a piece of recycled plastic, half of the size into it to wash up in.
[
]
ok you're atypical - besides if you have silver cutlery - you would have lead crystal glasses whose cleaning exemplifies(google further) why a recycled? bowl is needed.I hate washing up bowls
]
Associate
Jeeves the Butler cleans the Waterford Crystal, not sure if he uses a plastic bowl or not. Seldom venture under stairs to see what goes on down there. I am sure Mrs Miggins the Housekeeper can tell me if we have any. I will ask Johnson, my Valet to ask her at domestic staff supper tonight.


