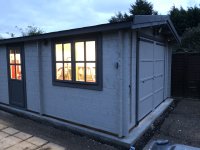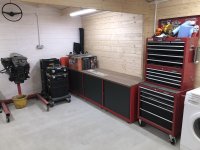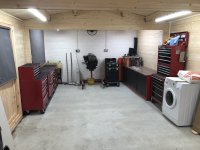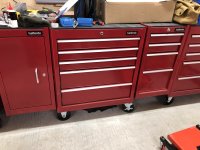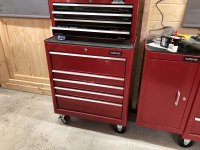Cheers guys. It's been dry today and they're still cold/damp but the water that made it's way in has basically all gone back out, so at least the fall on the edge is helping in that regard.
Good news is the bottom logs don't, and didn't, feel like they were wet (but the bearers did).
I think I would struggle to lift it at all as it's secured to the slab, I could try but I think I would just mash up the bearers? It's very well secured as well! The cabin is only secured to the bearers by 4 screws from memory but the bearers have screws about every 18 inches, maybe 2 feet I think. I might be able to lift it if I was replacing the bearers as I could make gaps in the bearers, support the cabin by going in these gaps, and probably cut the screws and replace the bearers with plastic/composite ones. I think this might be worth doing in a few years.
I'm fairly certain I can't cut the concrete unfortunately as it is reinforced, and I am 99% sure that the reinforcement is close enough to the edges that it would be exposed. I will look through my pictures to see if I can get a better idea.
I will definitely run some sealant down the join between bearers and concrete, which should hopefully stop the water actually running in, and I think you've won me over on the bitumen paint. I have heard the total opposite opinion elsewhere as well though, but what you say about it only being one face makes sense to me.
I'm not too concerned about water running down the bearers as I think they can cope with it, especially once the gutters are in as it should be a fair bit less, but I definitely don't want them sitting in a puddle which is basically what happened the other night. But I'll look into a skirt as it definitely makes sense. The bearers are basically flush with the logs. Some are ever so slightly inset and some ever so slightly protrude, about 1mm either way max, it's mostly flush.
Please don't think I don't want any help, it's just that a lot of this is obviously done already and can't be changed! Totally agree with you - I think it's run me about £7k? I want to make sure it lasts well.




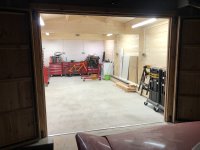

 Floor certainly look dry now.
Floor certainly look dry now. 